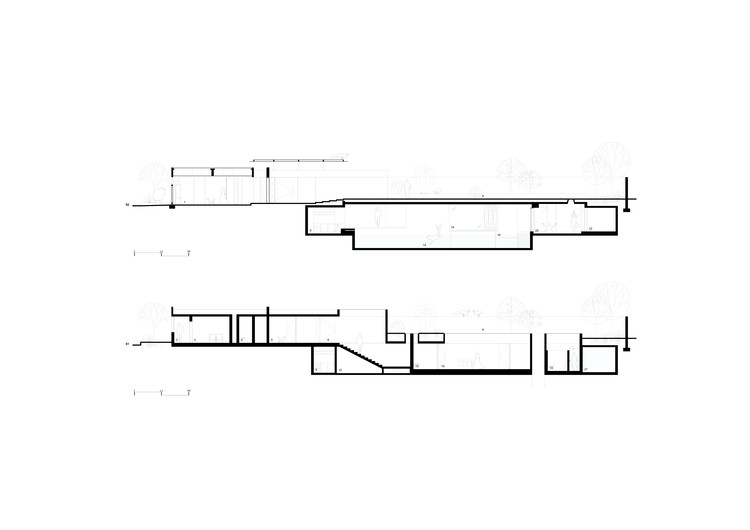
-
Architects: Studio Sangath
- Area: 250 m²
- Year: 2018
-
Photographs:Vinay Panjwani
-
Manufacturers: GRAPHISOFT, Duravit, Asian Paints, Certikin, Greenlam Decowood, Greenply, Grundfos, HKS, Kohler, Restile

The project is the underground extension to an existing residence in Ahmedabad, India. The brief asked for a recreational area with a lap-pool, gym and spa, while retaining most of the garden around the house. To achieve this the extension was placed underground, where it connects directly to an existing basement entertainment area. Here the pool forms the new main central element. The spa floats on it like a lantern. Its ribbed glass louvers can be used to control the degree of privacy.



A long skylight marks the joint of old and new, flushing the pool area with natural daylight. Besides the connection though the main house, there is a separate entrance over a straight flight of stairs arriving on a stone slab over the pool. The material palette is reduced to exposed concrete, gray granite of different finishes and bamboo veneer.

While the pool was the main focus of this intervention, in the design process the entrance area of the bungalow was entirely reworked. The property is now accessed through a large steel pivot door, which connects the parking cum drop off area, with the entrance court. Curved white volumes beside the parking contain a waiting room and other facilities for drivers.

















